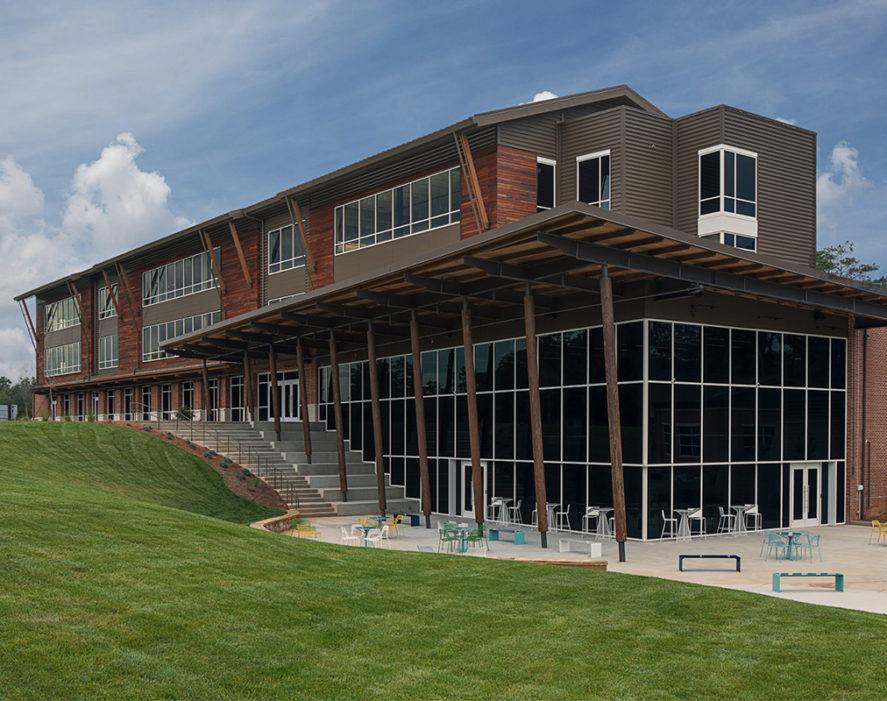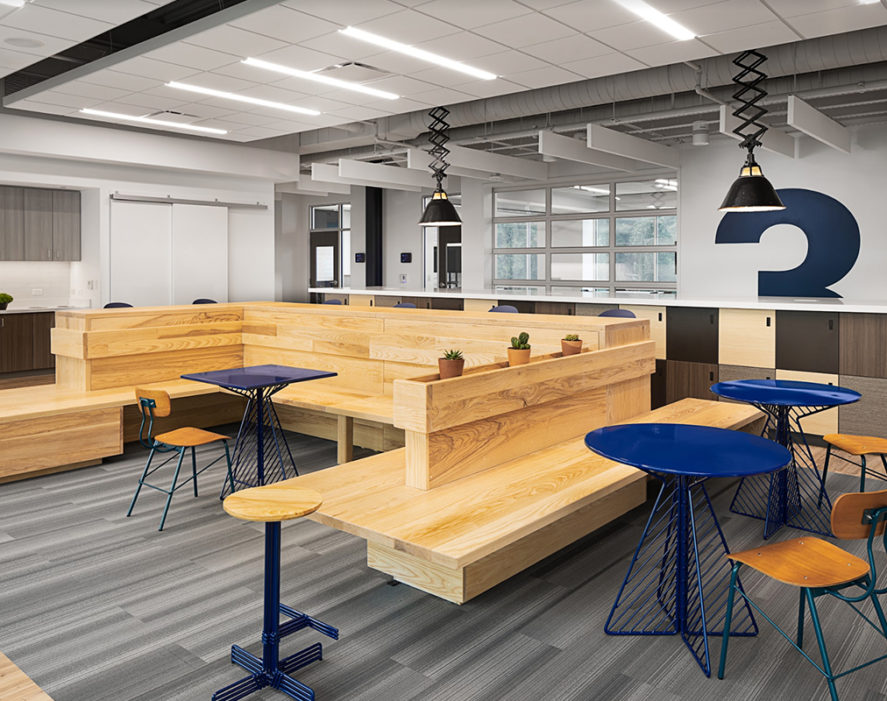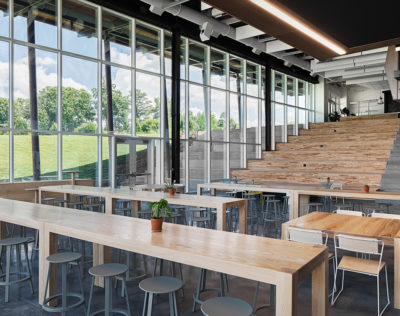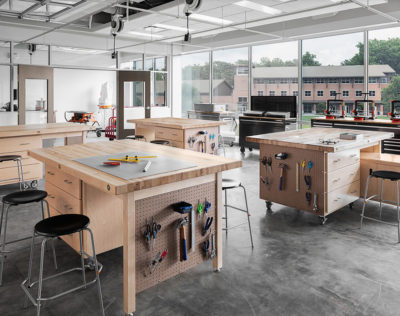Located in Sandy Springs, Georgia, The Mount Vernon School, a PS-12 school of inquiry, innovation and impact, recently opened its doors to a new Upper School building for grades 9-12. Mount Vernon engaged Joshua Charles from Flags of Origin to assist in the interior design, reflecting the innovative culture, entrepreneurial mindset, and ambitious vision of the School.
 A collision of flexible spatial strategies, collaborative priorities, and multifunctional uses, the design influences express a variety of stories.
A collision of flexible spatial strategies, collaborative priorities, and multifunctional uses, the design influences express a variety of stories.
From glass innovators in Silicon Valley to a group of creative and talented makers and carvers from Asheville, North Carolina. From a corporate dining service to a local coffee entrepreneur. From colorful, contemporary furniture from Melrose Avenue in Los Angeles to industrial scissor pendants from an abandoned neighborhood on the outskirts of Moscow. From garage doors to vertical movable walls, this unique, innovative Upper School building pushes all the limits of what school can look like. In many ways, does it even look like a school?
On a 40-acre Upper Campus, Mount Vernon designed and constructed a 3.5-story, 60,000 square foot facility for high school students (grades 9-12). Each floor in this dynamic, engaging building is known as a district and each district has two distinct neighborhoods, composed of community spaces, kitchen areas, quiet zones, faculty hubs, and flexible learning studios with vertical movable walls and 22 garage doors.
Traveling from one neighborhood to the next, students cross the Bridge, which was inspired by the Highline in New York City, and where maker, design, fabrication, STEM, and micro labs intersect.
In the Arts District, there are dedicated spaces for a virtual reality and graphics design lab, audio production studio, printmaking studio, drawing and painting studio, rehearsal hall, and black box theater.
A communal space descends to the Cafe, which features the Ground Floor Coffee Company, handcrafted furniture constructed by MJO Studios in Asheville, North Carolina, and the Servery designed by FLIK Dining Services. This futuristic building is encompassed by 10,000 square feet of dynamic, intelligent View Glass out of Silicon Valley, which responds to sun patterns to control glare and optimize daylight while reducing the tonnage to heat and cool the building and providing an exceptional experience for cognitive development.
The vision for designing and building a multi-purpose, multi-functional, adaptable, interactive, timeless space was influenced by the School’s passion to empower this generation of learners where students engage and create partnerships through various ventures. Through design thinking and project-based learning, students are encouraged to interact with experts in local, national and global communities to design a better world. Impacting the wider Atlanta area, MV students have designed Virtual Reality experiences for Children’s Healthcare of Atlanta patients in a flagship Dell/Alienware VR/AR lab; created market-ready prototypes with Delta Air Lines and Chick-fil-A; consulted with the local Lost Corner Preserve to code new apps, worked with the City of Sandy Springs to create a book detailing the local parks (designed by preschoolers, for preschoolers), and designed and installed an interactive exhibit at The Center for Civil and Human Rights Museum.
Rich in design thinking, those at Mount Vernon believe that the core of innovation is a synergy between curiosity and action. An innovator engages, empathizes, attacks, experiments with and ultimately solves problems in new ways. Young change-makers are our best asset….to innovate now. The acceleration of technology, the anticipation of the future, and the proliferation of national/global issues require students to be more prepared and ready to take on the world.
As a result, the new Upper School building reflects a school of the future and for the future. This building recognizes that learning demands interactive and flexible spaces. It is an incubator for bold, ambitious ideas, encouraging students to fail, to take a risk, to try again, to get back in the arena. This is a building that will host courageous conversations, educational conferences, design brief pitches, iproject launches, arts exhibits, performing arts plays and musicals, VR experiences. This building will close the gap between real life and school life, engaging with all scales of community–people, ideas, and sectors.
Mount Vernon is a school of inquiry, innovation, and impact, amplifying the skills needed to engage in real world, people-centered, problem-solving.
About The Mount Vernon School
Located in Sandy Springs, Georgia, The Mount Vernon School was founded in 1972. Having recently opened its doors to a new Upper School building for grades 9-12, the School inspires innovation in Preschool through grade 12 and is an active participant in national conversations around the integration of design thinking, student collaboration and the advancement of the education sector. A subsidiary of the School is a transformation studio known as the Mount Vernon Institute that shares, designs, and hosts consulting experiences for public and private schools throughout the country.
Grounded in Christian values, Mount Vernon prepares all students to be college ready, globally competitive, and engaged citizen leaders. It is a destination for anyone wishing to design a better world.
###
If you would like more information about The Mount Vernon School or its new Upper School building, please contact Chief Community Development Officer Anne Katz, akatz@mountvernonschool.org.















