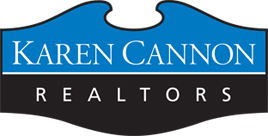 |

Contact:
Karen Cannon
(770) 352-9658
info@karencannon.com
Three finished levels. Cozy with plenty of storage space. All bedrooms together upstairs! And in a prime Dunwoody location with easy access to parks, schools, swim/tennis options and shopping. Call to schedule your private showing (770) 630-9371.


Michael Culver
(770) 630-9371
michaelculverexp@gmail.com
Open Houses: Thursday, 6/27 5:30-7:30 & Sunday, 6/30 2:00-4:00.
This incredible custom craftsman home is situated in highly sought-after Brookhaven within walking distance to Dresden shops and restaurants. The main level features an open floorplan with beamed ceilings in the family room, an office/living room, and a half bath with new vanity and fixtures. It opens to a screened-in porch and walk-out patio, overlooking a deep, flat, fenced backyard – a perfect play space. The interior is freshly painted, boasts recessed lighting and an abundance of natural light. The kitchen is equipped with top-of-the-line appliances, a walk-in pantry, and an island with a breakfast bar. On the upper level, you’ll find a loft area ideal for a sitting area, playroom, or teenager hangout. The primary suite includes a sitting room with a fireplace, dual closets, and a spa-like bath with quartz countertops, double vanity, a soaking tub, multiple showerheads, and a water closet. Spacious secondary bedrooms are complemented by two full baths and new carpet throughout. A large laundry room on the upper level with built-in cabinets and a sink adds to the home’s functionality. The finished basement offers a rec room, an additional bedroom, a full bath and plenty of storage space. This home provides easy access to Marta, numerous parks, and is just minutes from Buckhead and Chamblee, ensuring convenience for shopping and commuting. Don’t miss the chance to own this beautifully crafted home in the heart of Brookhaven, offering a perfect blend of comfort and convenience.


Dawn Young Proctor
(404) 610-0311
dawn@barnesyoung.com
Welcome to this beautiful home situated on a landscaped lot in Dunwoody Close featuring four bedrooms and two and one half bathrooms. Step inside to discover the bright open floor plan featuring a two-story foyer, two-story family room, office, living room, dining room, eat in kitchen plus front and back staircases. New hardwoods have been put in the family room and office to add a touch of elegance to the space. The kitchen seamlessly opens to the family room, perfect for entertaining guests. Enjoy the convenience of updated stainless steel appliances, including an oven, microwave, and refrigerator. The upper level offers a spacious owners suite and large walk-in closets. Outside, the home is situated on a lot with a fenced leveled backyard and deck, ideal for outdoor gatherings and relaxation. This home offers a plethora of amenities which include swim/tennis/pickleball, walking trails and lake.


Casey Drake
(512) 497-4999
parkerdrakegroup@atlantafinehomes.com
All bedrooms upstairs with great size closets. Separate rec room, office and workshop in the finished basement. Come for the Open House this Saturday afternoon. Call or text Michael for more information (770) 630-9371.


Michael Culver
(770) 630-9371
michaelculverexp@gmail.com
We know how special a family home is to everyone in your family. If someone you know is aging out of their home, we can help make this transition easier. Our team is here to assist with every step of the process so that you can focus on other goals while being confident that the details are under control. Contact our Senior Real Estate Specialist, Dawn Young Proctor with the Barnes Young Team at Keller Williams Peachtree Road, for a planning session. With a no-pressure approach and a strong service orientation, Dawn has the knowledge, experience and compassion needed for this life transition.


Dawn Young Proctor
(404) 610-0311
dawn@barnesyoung.com