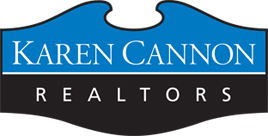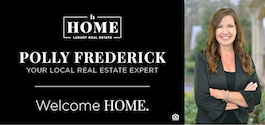Step into timeless elegance and modern luxury with this meticulously renovated three-story Victorian-inspired Painted Lady, proudly positioned in the esteemed Briers North community of Dunwoody. Built in 1991, this stunning residence merges old-world charm with contemporary flair across every detail. Upon entering, you are greeted by a grand foyer featuring a historic banister rescued from a Victorian home in San Francisco, setting the tone for a home filled with unique architectural treasures. The powder room is a nod to classic luxury, boasting a rare pull-chain toilet imported from London. At the heart of this home is a chef’s kitchen, a spacious, fully renovated culinary dream equipped with high-end Bosch appliances, a Wolf range, durable quartz countertops, and a large island perfect for gatherings and gourmet preparations. This kitchen, with its large picture window, frames the beautifully landscaped backyard, complete with blooming roses and vibrant perennials. Traditional Victorian moldings and accouterments are seamlessly blended with modern upgrades throughout the home, creating a perfect balance of style and functionality. Each bedroom offers generous space, with the primary suite providing a sanctuary of comfort and style. The residence also features hardwood floors throughout the main living spaces, new carpet upstairs, and a top-level that includes a fourth bedroom, full bath, and additional spaces for an office and living area. Outdoors, the property boasts a wrap-around porch, a sizable patio ideal for entertaining, and a flat, fenced yard with a storage shed wired for electricity. The community’s vibrant spirit is highlighted by annual elaborate Halloween celebrations, included with the property. Located minutes from Dunwoody Country Club, Brook Run Park, and essential amenities, this home ensures a lifestyle of convenience and luxury. Enjoy easy access to Dunwoody Village, premier shopping, dining, highly-rated schools, and major interstates, making this an ideal home for those seeking a blend of historic charm and modern living in a prime Atlanta location.

Contact:
Jodi Halpert
(404) 513-5151
jodi@jodihalpert.com









































